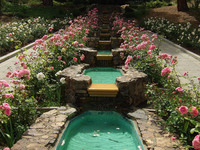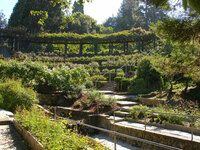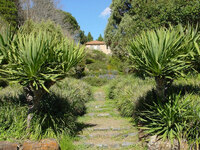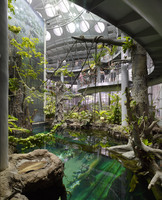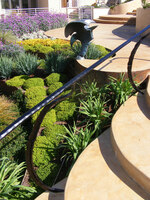- England
- Scotland
- France
- Holland
- Germany
- Italy
- Spain
- Portugal
- USA
- China
- Japan
- India
- Iran
- Advice
- Gardens
- England
- Scotland
- France
- Holland
- Germany
- Italy
- Spain
- Portugal
- USA
- China
- Japan
- India
- Iran
- Advice
- Garden Tours
The Oakland Museum's tiered roof gardens (26,400 square feet) were designed by landscape architect Dan Kiley, working with Geraldine Knight Scott and the museum architects, Kevin Roche and John Dinkeloo. See interview with Dan Kiley. See also: interview with Peter Walker about the Oakland Museum roof garden. The gardens opened with the museum, in 1969, to critical and popular acclaim. Rising four levels from the courtyard, they are interspersed with 17 terraces and sculpture beds. The rectilinear composition was determined by the architects; Kiley and Scott worked together on the technical and aesthetic aspects of the planting design. Kiley used native and non-native evergreen plants. The structures, in exposed aggregate concrete without natural drainage, required a new technology in the 1960s and are richly planted so that, in Kiley's words, 'architecture and landscape are integral and inextricable' [Dan Kiley in his own words, America's master landscape architect, by Dan Kiley and Jane Amidon, Thames and Hudson, London, 1998). The design style is Abstract Modern and Kiley was the American master of this style.
Aerial view of the roof gardens in 2015:
Design history of Oakland Museum: Joe Karr (of Dan Kiley's staff) interviewed by Charles A. Birnbaum of the Cultural Landscape Foundation in May 2017
See also: interview with Peter Walker about the Oakland Museum roof garden
1000 Oak Street, Oakland, California, USA, CA 94607
All year. See Oakland Museum website for details:-

