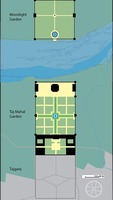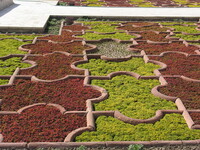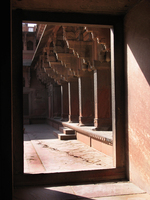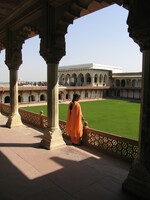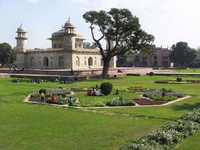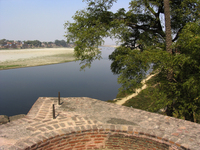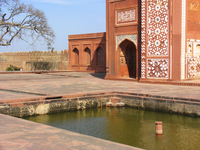- England
- Scotland
- France
- Holland
- Germany
- Italy
- Spain
- Portugal
- USA
- China
- Japan
- India
- Iran
- Advice
- Gardens
- England
- Scotland
- France
- Holland
- Germany
- Italy
- Spain
- Portugal
- USA
- China
- Japan
- India
- Iran
- Advice
- Garden Tours
Sir Banister Fletcher put it well in his History of Architecture: 'The Mausoleum of the Taj Mahal at Agra stands in a formally laid-out walled garden entered through a pavilion on the main axis. The tomb, raised on a terrace and first seen reflected in the central canal, is entirely sheathed in marble, but the mosque and counter-mosque on the transverse axis are built in red sandstone. The four minarets, set symmetrically about the tomb, are scaled down to heighten the effect of the dominant, slightly bulbous dome. The mosques, built only to balance the composition are set sufficiently far away to do no more than frame the mausoleum. In essence, the whole riverside platform is a mosque courtyard with a tomb at its centre. The great entrance gate with its domed central chamber, set at the end of the long watercourse, would in any other setting be monumental in its own right.' It is the most perfect chahar bagh plan in existence. Edward Lear wrote: 'This perfect and most lovely building infinitely surpassed all I had expected, principally on account of its size, and its colour. It is quite impossible to imagine a more beautiful or wonderful sight… What a garden!... the great centre of the picture being ever the vast glittering ivory-white Taj Mahal, and the accompaniment and contrast of the dark green of the cypresses, with the rich yellow green trees of all sorts! And then the effect of the innumerable flights of bright green parrots flitting across like live emeralds' [See Villiers Stuart Mughal Gardens chapter on the Taj Mahal] The Taj Mahal garden has is a classical example of a charbagh. See note on the evolution of the charbagh four square garden 500BC to 1600AD A unique feature of the Taj garden is its projection across the River Yamuna to the Moonlight Garden and also into Agra as the Taj Gang. The videos below are excellent.
